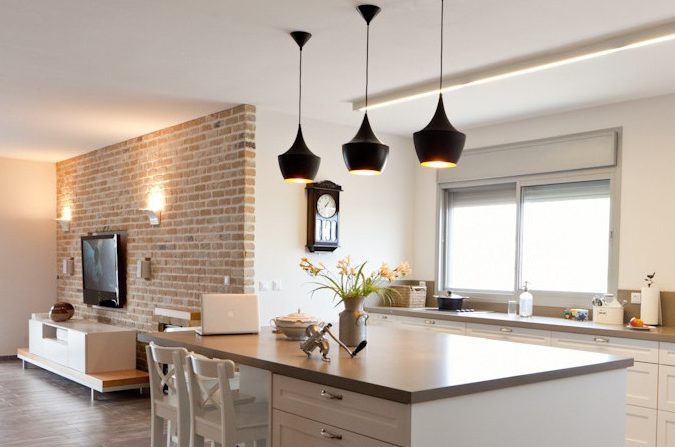- Free up operating space
The space of the kitchen is used for cooking. We need to complete the steps of food cooking in the kitchen, then we need to have enough space to complete these steps, and we need the kitchen to have at least one cutting board and two plates of cooked For the space for dishes and some materials to be used, you can consider adding a shrinkable work board to the design. Pull it out when you want to use it, and return it immediately when it is used up.
- Layout “triangle”
“Triangle” means that your stove, sink, and freezer should form a triangle. The space in the triangle is where you stand. That way, you don’t need to run back and forth, just turn around to get the materials that need to be processed. This is especially important for large kitchens.
- Hide and store small objects
The kitchen must not only have enough storage space, but also have enough working space. Some people like to put bread, snacks, wine, oil, sugar and salt all on the work surface. In fact, the work surface is not suitable for many sundries. Not only was it messy, but also quickly became dirty due to the kitchen fumes.
- Use the space behind the door for storage
There are two main types of storage space, closet type and drawer type. The closet style is to open a door. Behind the door is the storage space. Usually we have to climb high and drill low to stuff things in. The drawer type actually liberates the storage space from behind the door, without having to bow your head, the objects you need will appear directly in front of you. But when choosing, pay attention to the material of the roller. The ideal material can bear a reasonable weight, and will not leave part of the space in your invisible place.
- Differentiate and divide storage space
There are many kinds of compartments in the drawer. The position of the bottle with the bottle and the position of the bowl with the bowl are of course cute and neat, but we must remember that our needs and utensils are frequently updated. The higher the specificity of the space, the lower the chance of continued use in the future.
- Build a stainless steel kitchen
Stainless steel kitchens were popular from abroad a few years ago. Stainless steel is durable, easy to clean, heat-resistant and moisture-proof, and can easily create a seamless working environment. From the kitchen countertop to the sink, it is done in one go, and there is no problem of water leakage and dirt, so it is the best choice.
- Special cleaning fluid
If the water quality is relatively hard, a drop of water will dry on the stainless steel workbench, leaving an obvious water mark. It seems that stainless steel also has its shortcomings. Therefore, after each use, the work surface must be wiped dry. There are special cleaning fluids for stainless steel in some supermarkets. After use, the surface of stainless steel will be brighter and brighter.
- The materials for the six sides of the kitchen
There is another problem with the decoration of the kitchen, that is, the materials on the six sides of the wall, the floor, and the ceiling. When choosing materials for the decoration of the kitchen, you must fully consider the moisture-proof function. The wall generally chooses smooth glazed materials, because this kind of bricks It is easy to absorb oil and it is more convenient to clean, and the materials that are used more on the ground are non-slip tiles or full-body tiles. No matter which material you choose for the ceiling, it must be fireproof and not deformed.

